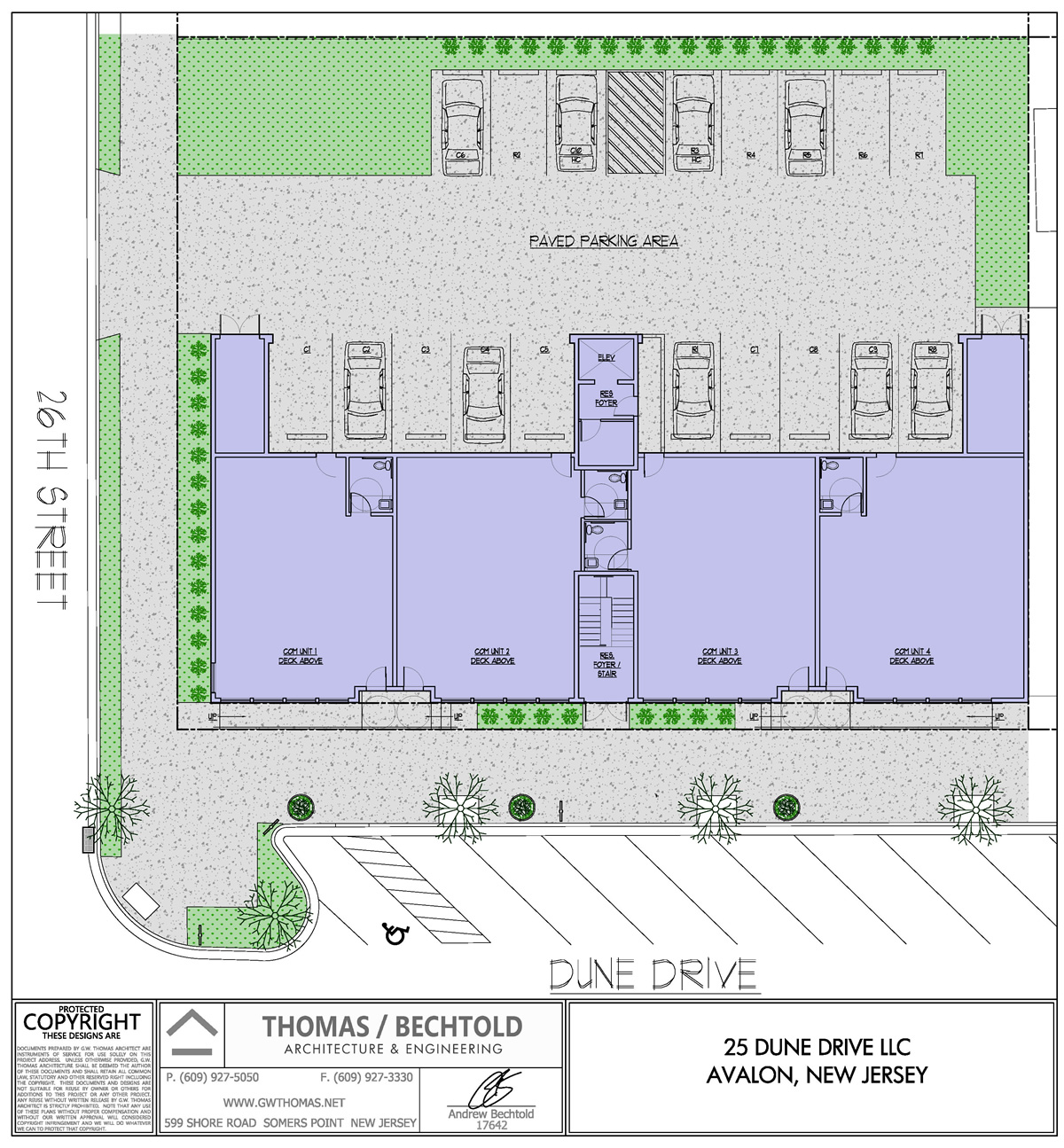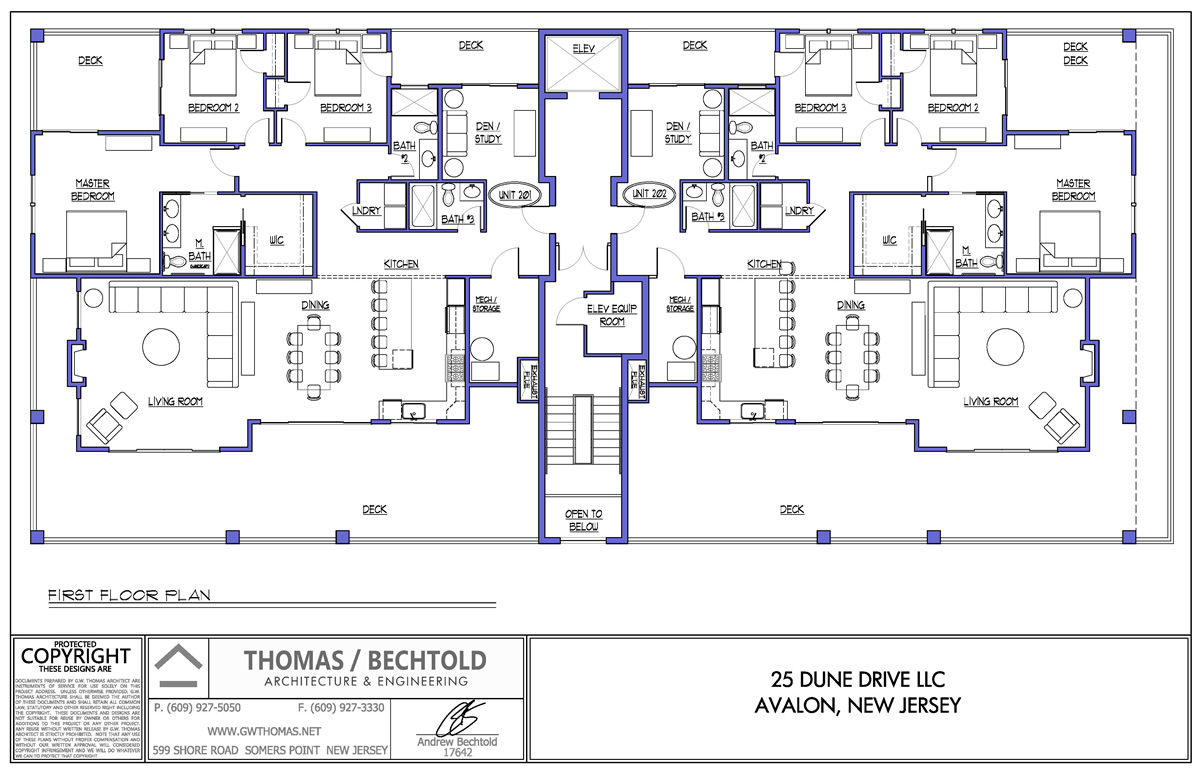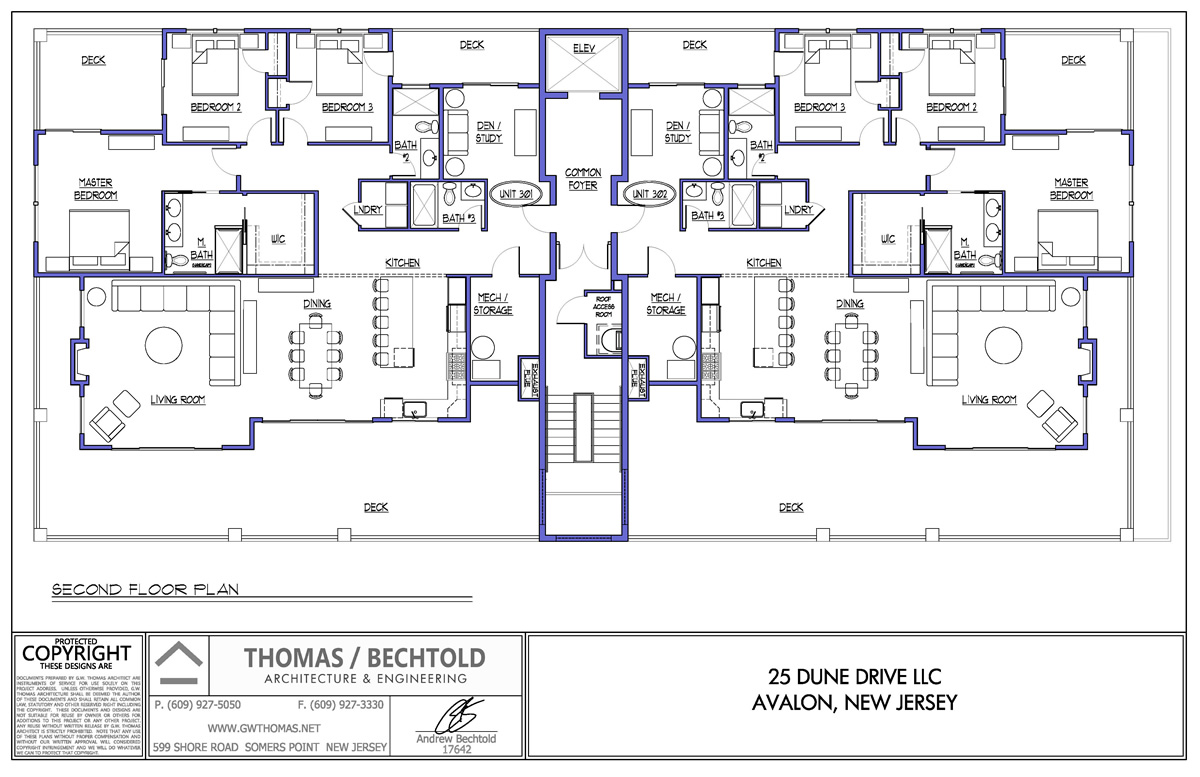FLOOR PLANS
Each luxurious condominium faces east and offers high ceilings with large sliders allowing natural light to flood the interiors.

The extra large front decks and open floor plan allows for seamless indoor - outdoor living, making it an ideal space for entertaining guests or relaxing with family
2200 Square Feet Interior Space – All on One Level
1100 Square Feet of Deck Space – Oversized both in front and back
3 Bedrooms and 3 Bathrooms
1 Den – Easily Converted to the 4th Bedroom
2 Dedicated Parking Spaces – Covered Carport
Bay Views
All Residences Have Private Indoor Front Entries



|

